LOCATION: Ilfracombe, North Devon
PROJECT TYPE: Residential extensions
PROJECT STATUS: Phase 2 completed in 2021
Artists' House, a 19th century cottage, sits within a one hectare land located within the North Devon Area of Outstanding Natural Beauty with stunning panoramic views of the coastline.
Two new side extensions are added to the original cottage. The proposed new design is informed by its immediate and surrounding context, resulting in a cohesive layout with better connection with the pre-existing cottage. The new arrangement allows important rooms to benefit from stunning views of the bay to the north, while strategically placing rooms to maximise the sunlight during the day. Roof terraces allow views to be enjoyed from an elevated position. The use of high quality locally sourced materials would give strong identity and preserve the quality of the area. A zero carbon building is proposed through the use of high performance thermal building fabric and low carbon technologies already available on site.
The appearance of the new extensions is defined by the use of traditional local stone and its internal organization. The character of the new additions is distinctly different from the white cottage and through its difference it places an additional value on the character of the original cottage and its surroundings. The proposed grey slate finish gives a quality that is distinct to the character of the surrounding area, while the corten steel cladding relates to the agricultural and natural colours of the area.
ARTISTS' HOUSE
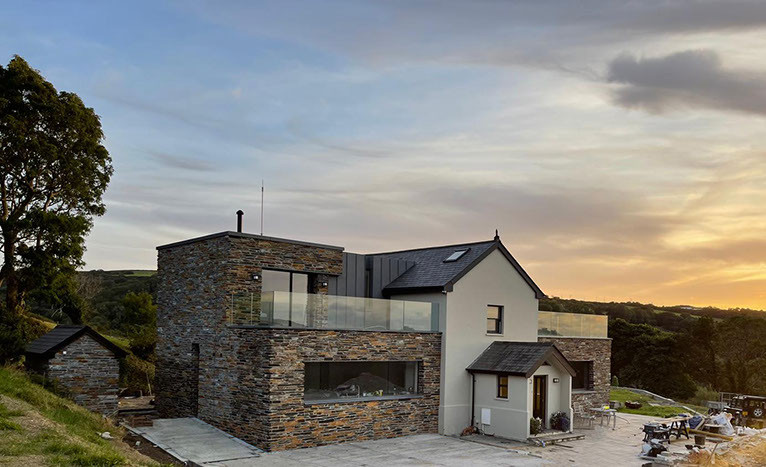
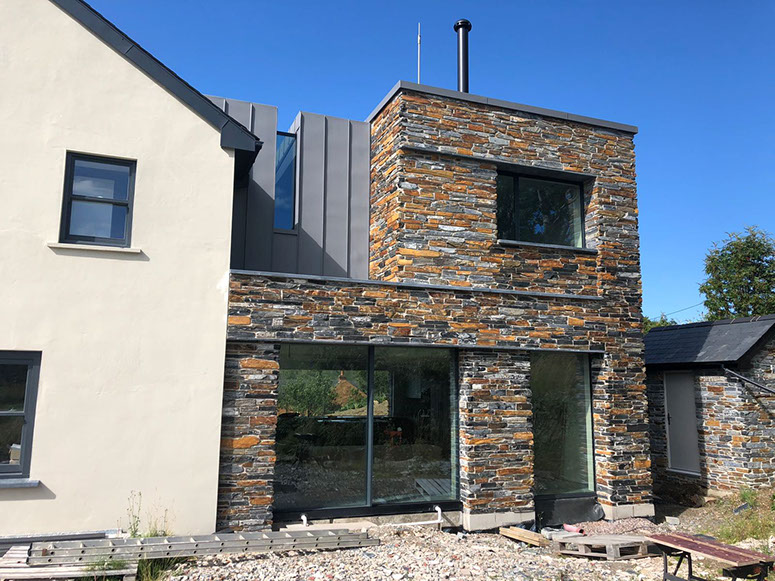
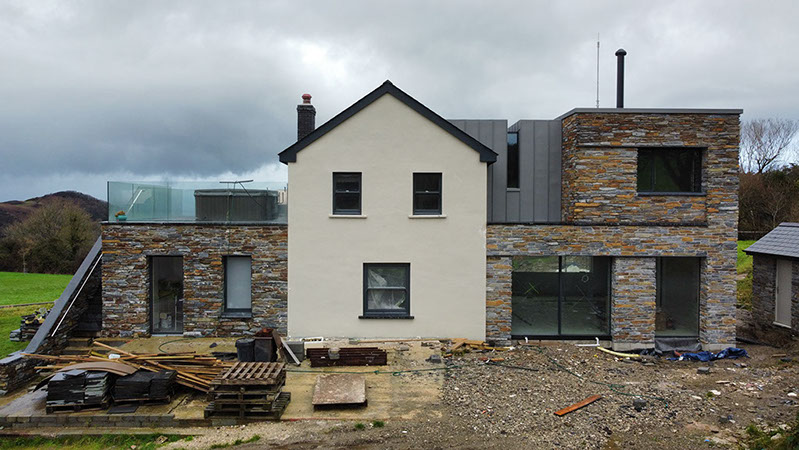
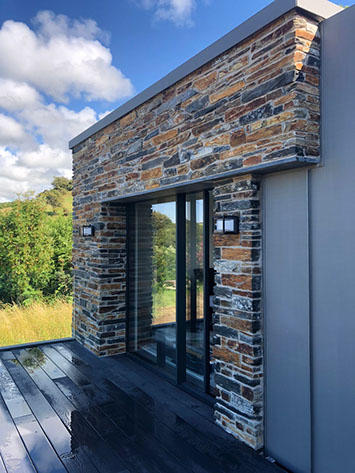
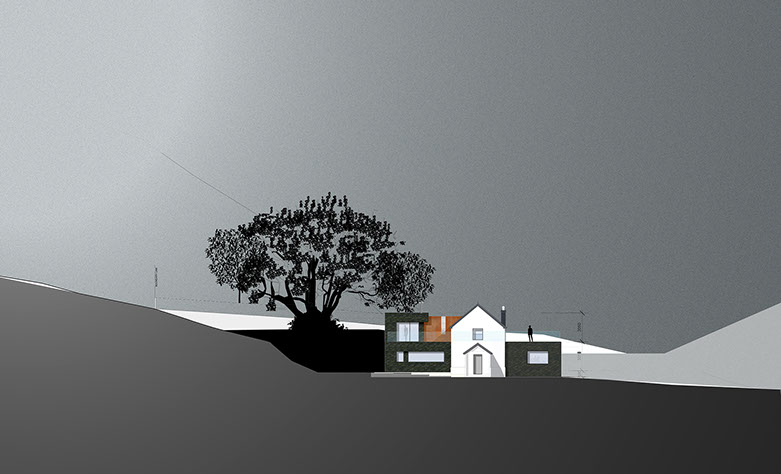
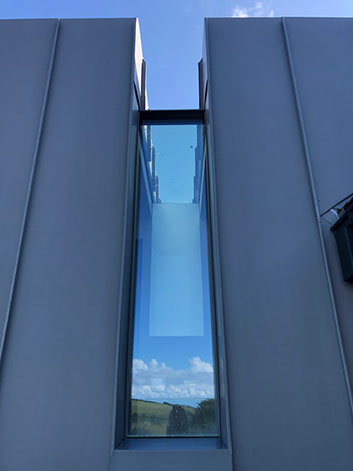
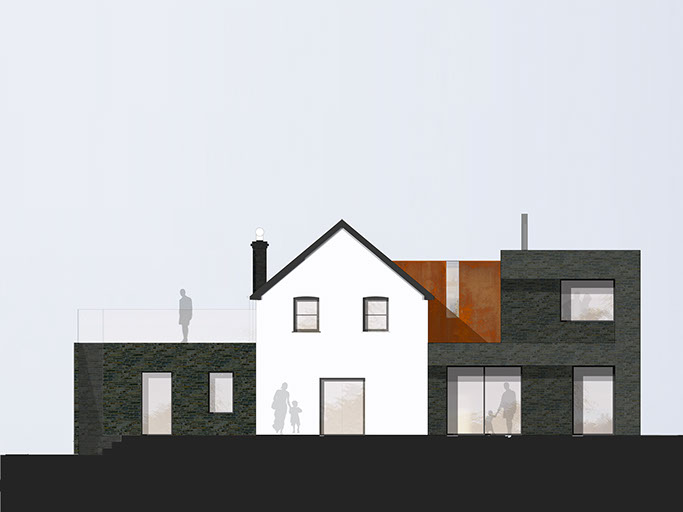
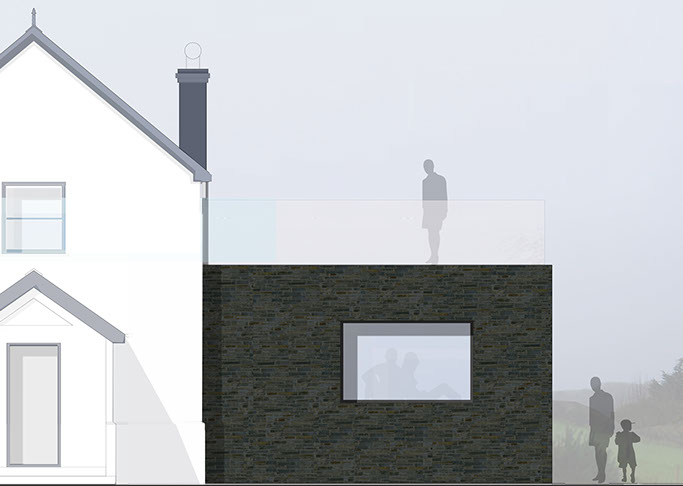
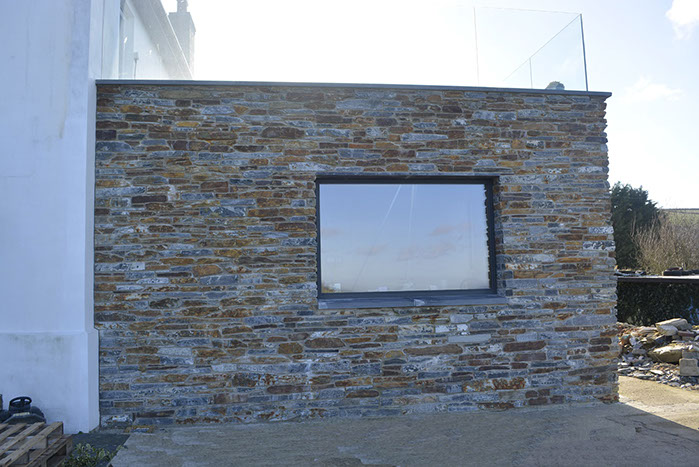
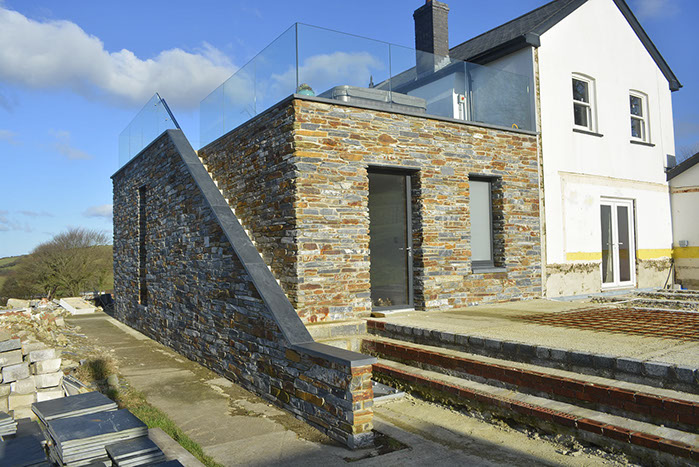
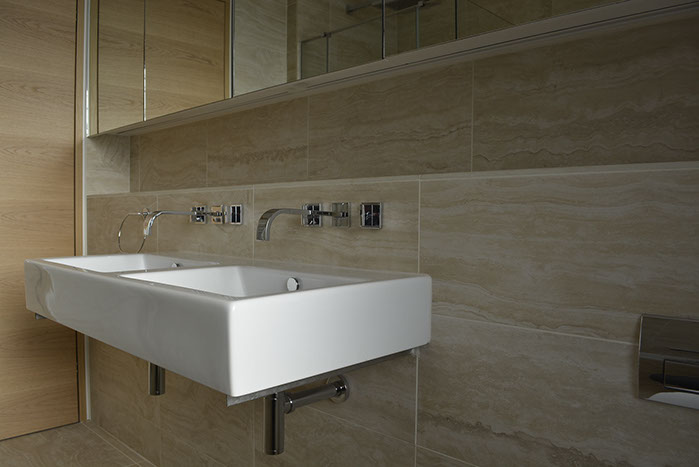
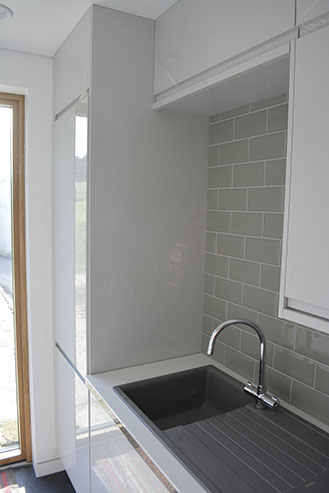
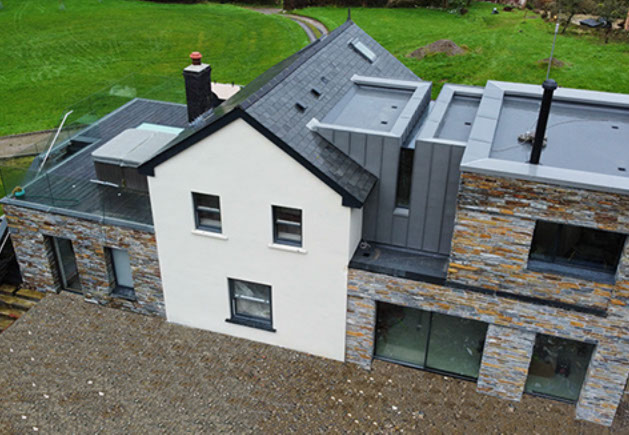
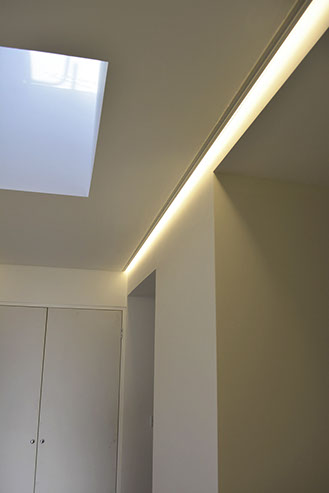
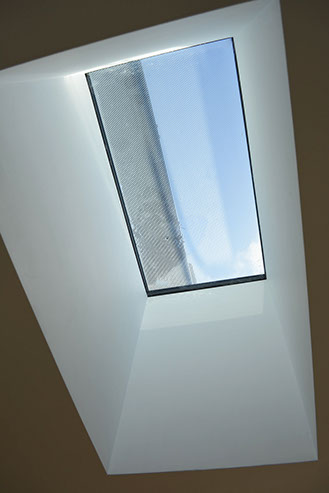
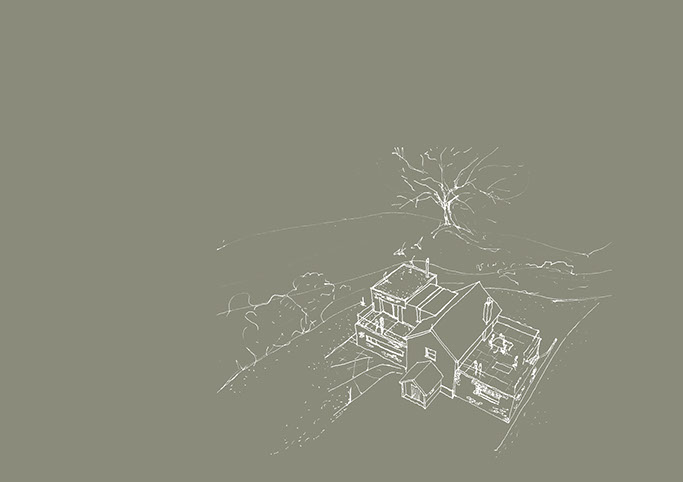
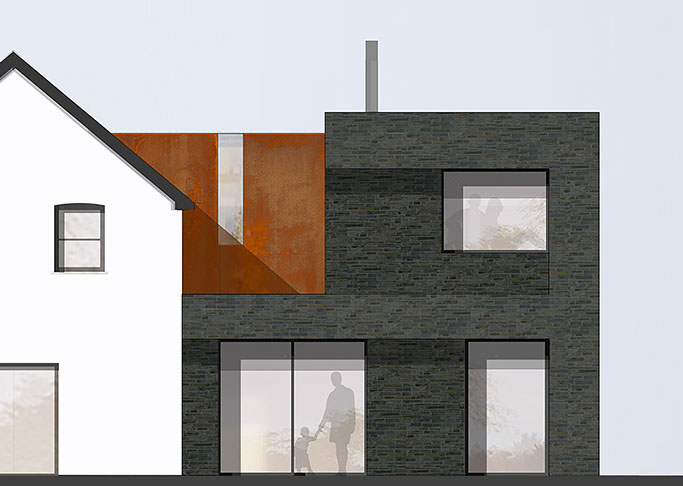
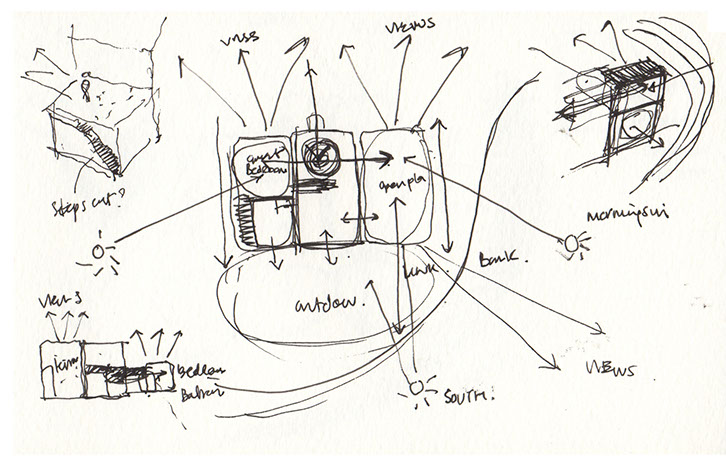
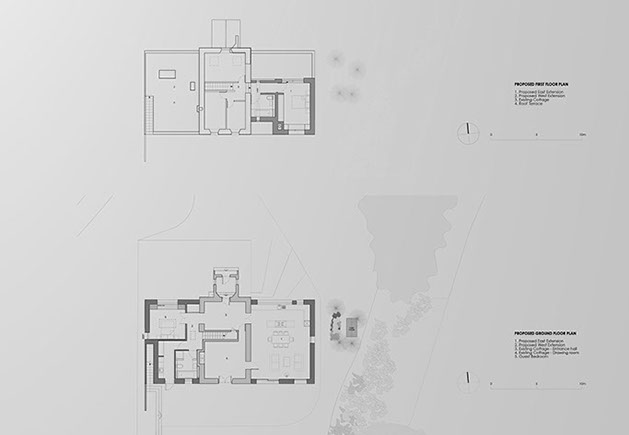
7/19
<
>
RIBA Chartered Practice
© 2023 Nyla Hussain Architects