LOCATION: Brighton and Hove
PROJECT TYPE: Social housing competition
PROJECT STATUS: Feasibility study 2015
Hinton Mews housing scheme is located on an overgrown, steeply sloping site, set back from the road. The green overgrown nature of the site resonates the character of a secret garden.
Simple architectural interventions transform the site. The garden is lifted up to slot the houses beneath it. The footprint is cranked towards the south for solar gains, the direction of the least overlooking. The building form is pulled apart to insert lightwells and the roof is sloped to maximise daylight into the centre.
The proposed scheme accommodates three identical courtyard houses that address the steep profile of the site, its unique character and its limited outlook. The cranked forms are interlocked at ground level and disengage on the upper level, giving a sense of reduced mass. Courtyards cut into the plan, provide private outdoor spaces and maximise daylighting into each space. A new street frontage is created along the north side. The facade projects at first floor, emphasising simple geometric forms to articulate the elevations. The houses step down the hill in a rhythm to mimic the sloping site. The roof profile is sloped to bring daylight into the adjacent house which subsequently emphasises the individuality of each house creating a strong identity to the new neighbourhood.
HINTON MEWS
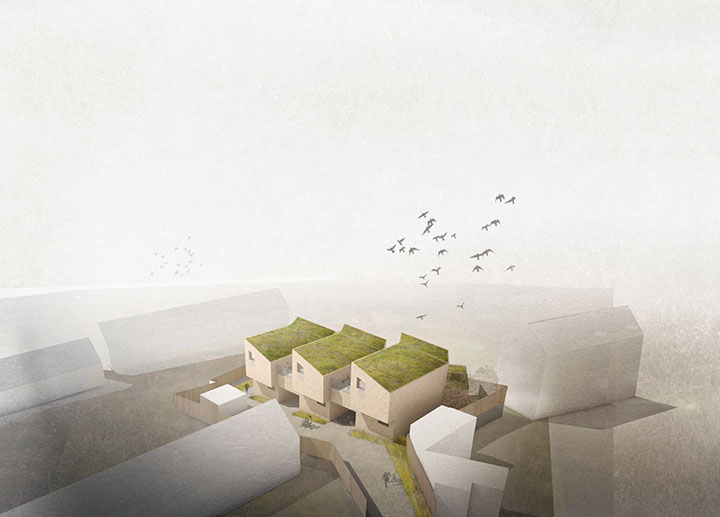
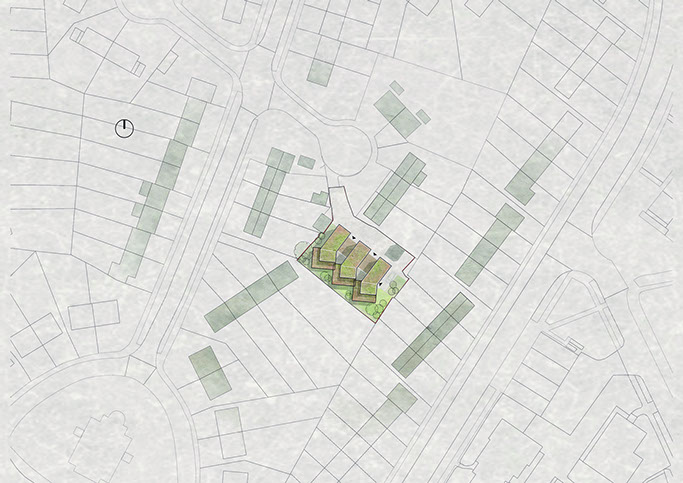
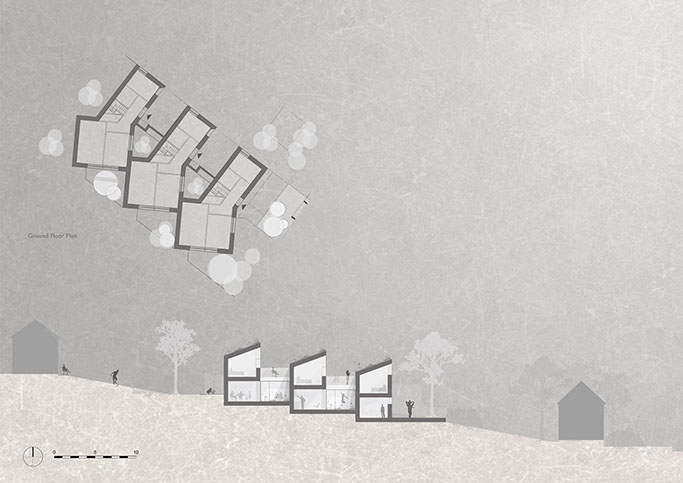
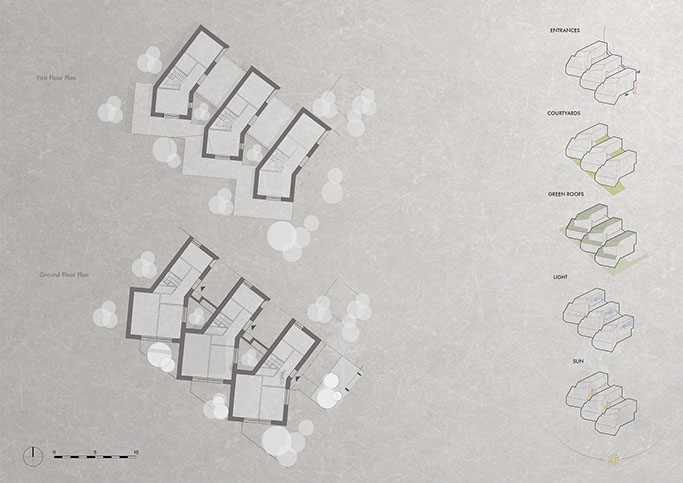
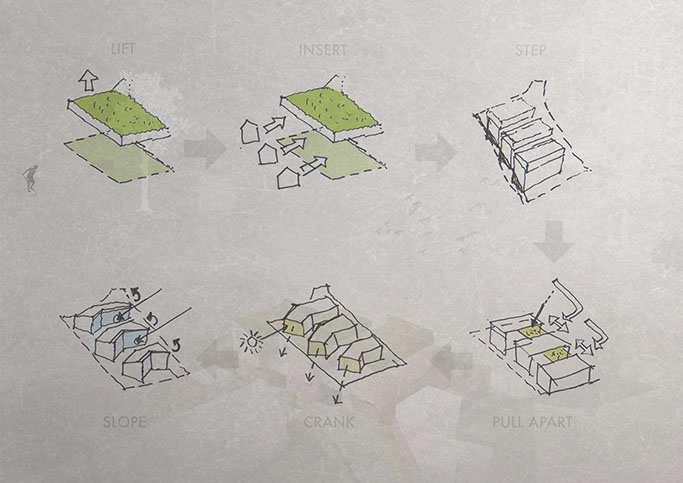
2/5
<
>
RIBA Chartered Practice
© 2023 Nyla Hussain Architects