LOCATION: Primrose Hill, London
PROJECT TYPE: Residential remodelling
PROJECT STATUS: Completed in 2013
The house on King Henry's Road occupies a Victorian semi-detached property in Primrose Hill. The existing arrangement of the lower ground floor was dark and uninviting and disconnected from the rest of the house.
The house is transformed by rearranging the layout of the lower ground floor, which significantly improves the visual and physical connection between each space and its relationship with the rest of the house. Introducing a series of larger windows has vastly improved the quality of daylight into this level.
The new kitchen is moved into the front room and opens onto the living room overlooking the rear garden. The recessed glazed pocket doors allow the kitchen to be closed off from the living room, whilst maintaining a good quality of light through the glass doors. The staircase is relocated in its former position, forming a natural continuation of the staircase. This animated new staircase, made from solid oak, takes a sculptural form. Its slatted oak wall creates a sense of vertical movement, while its seamless detailing has made it the feature of the house. The new arrangement has transformed the spaces into a light and airy place of delight.
KING HENRY'S ROAD
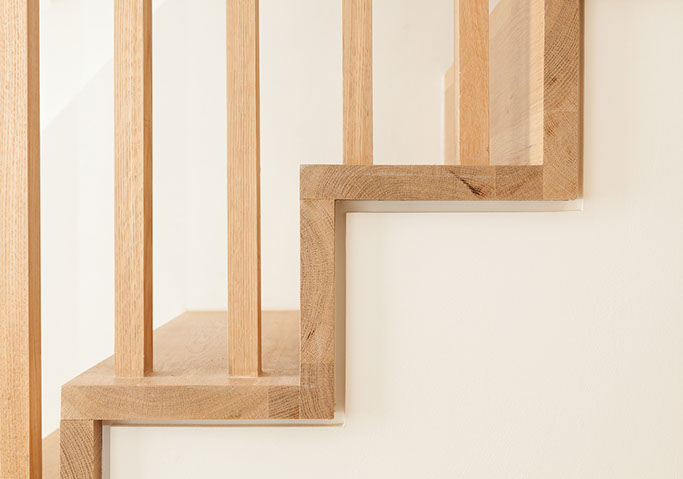
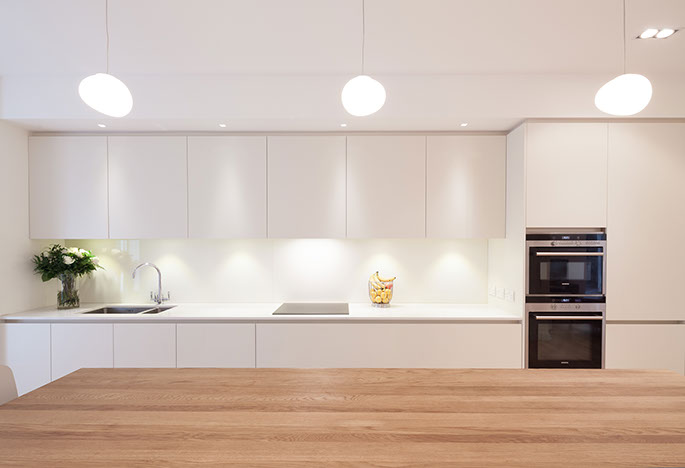
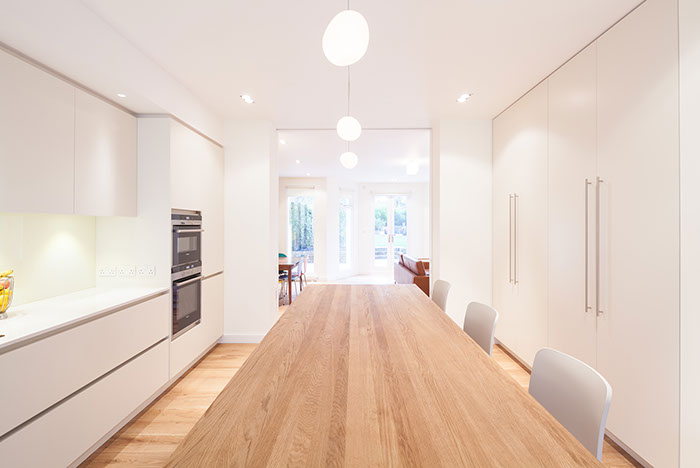
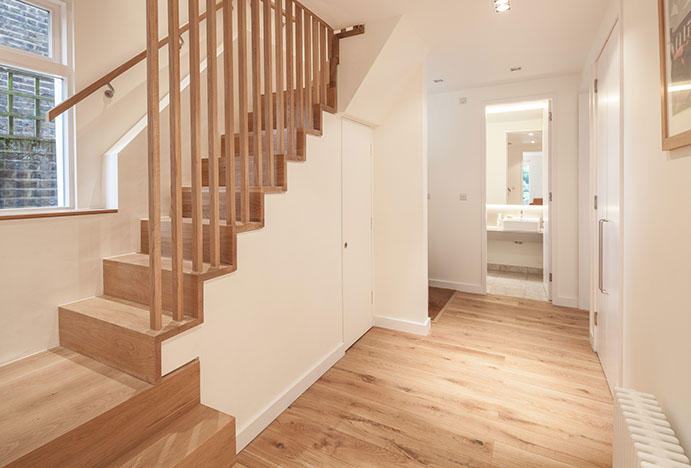
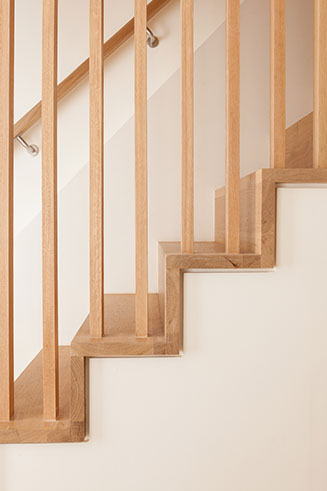

1/6
<
>
RIBA Chartered Practice
© 2023 Nyla Hussain Architects